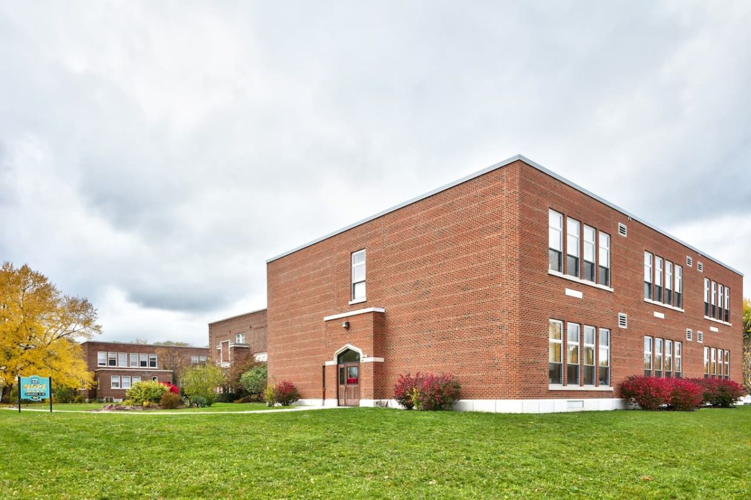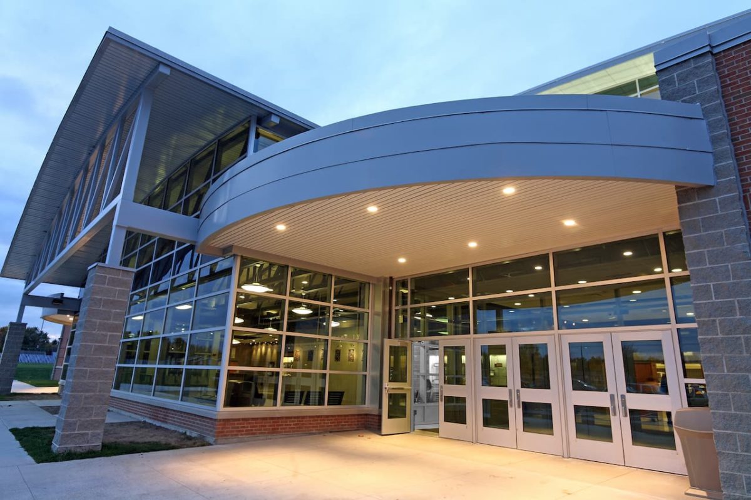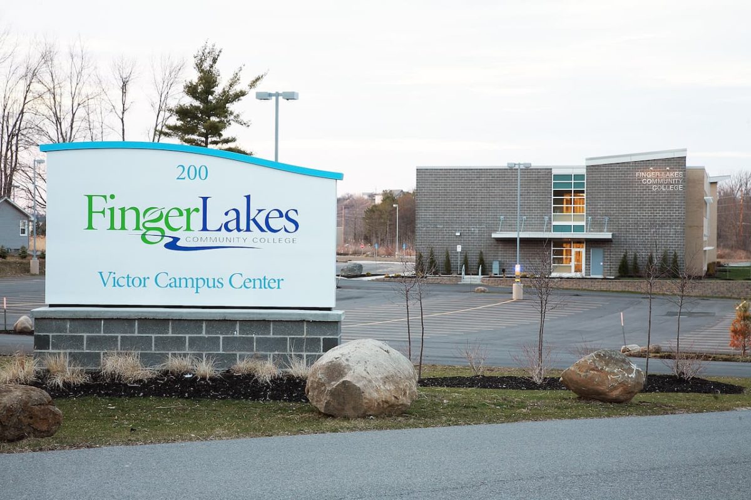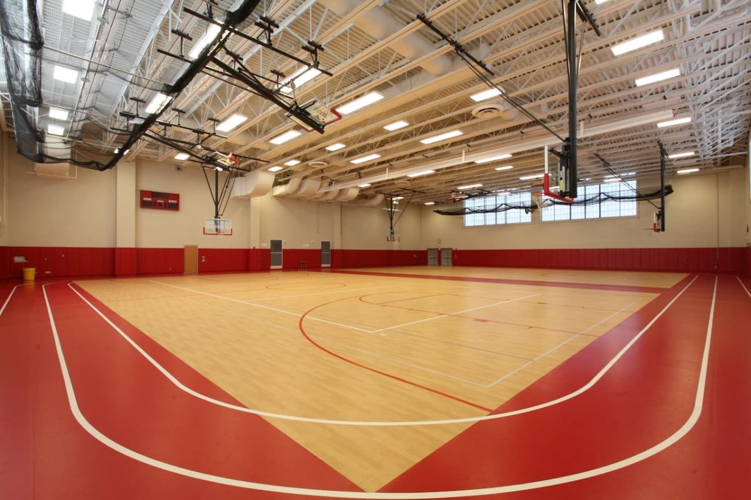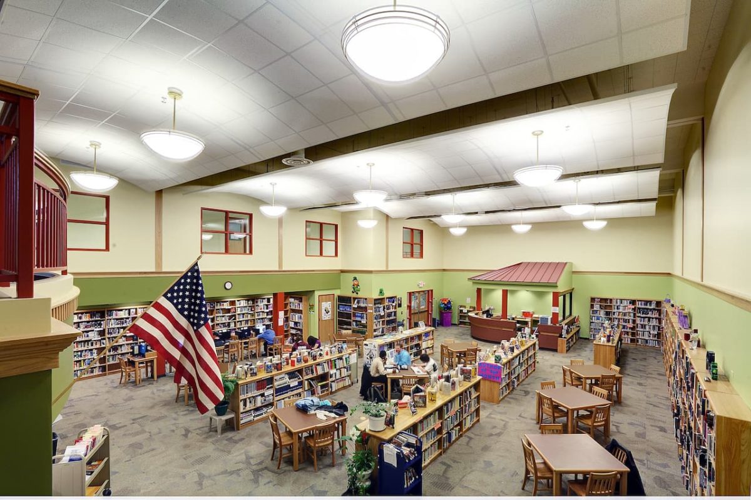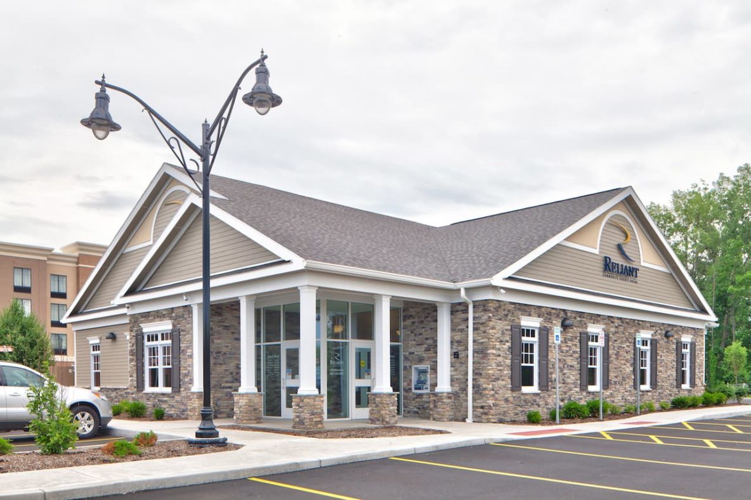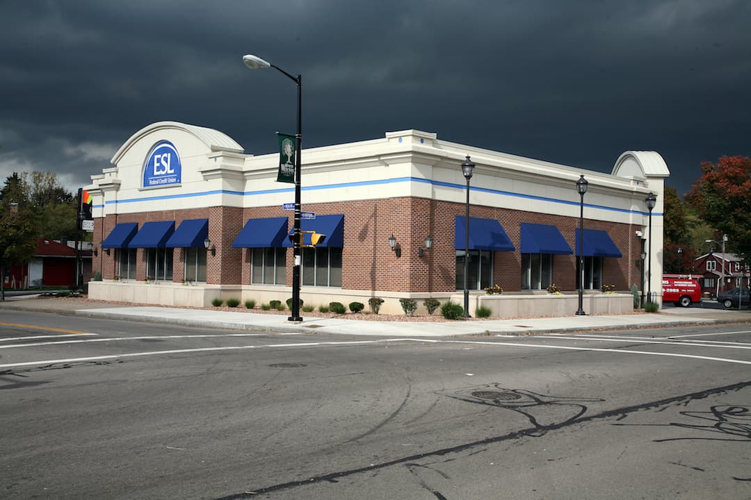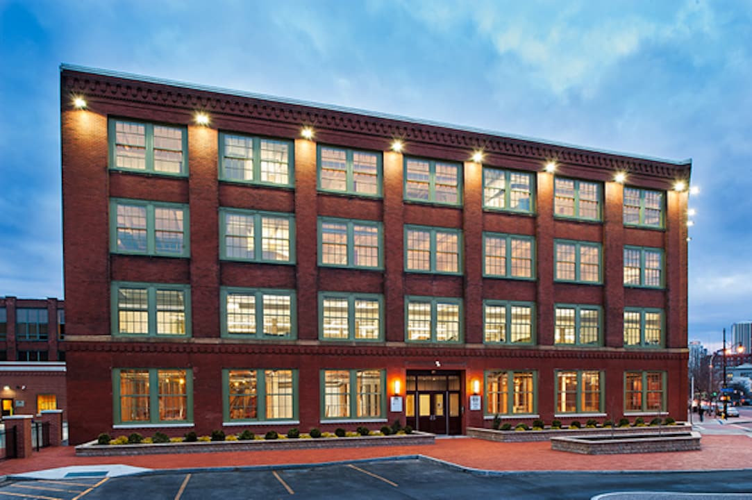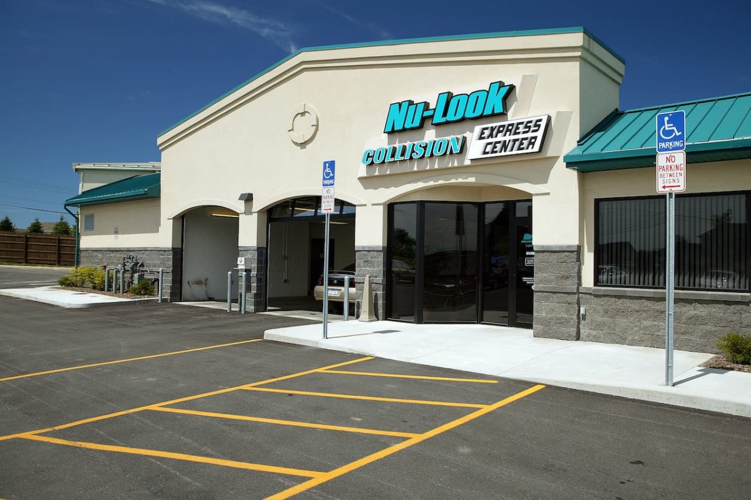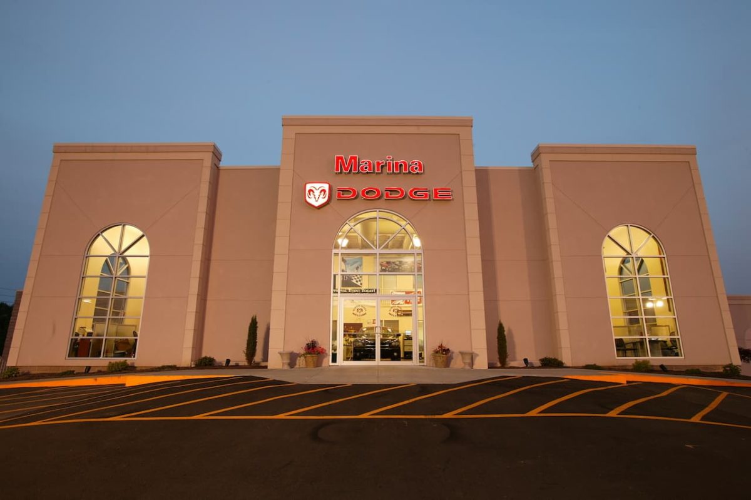PROJECT STATISTICS Client/Owner: Hope Hall Project Architect/Engineer: Passero Associates Location: Rochester, NY Project Cost: $2,500,000 PROJECT DESCRIPTION In 2010, Spoleta completed the construction of the Hope Hall Expansion, a 12,500 square foot two-story building that is connected to the existing school. The expansion includes eight new classrooms, faculty room with kitchenette, restrooms; and an elevator that serves three levels …
Gates-Chili Central School District
PROJECT STATISTICS Client/Owner: Gates-Chili Central School District Project Architect/Engineer: Labella Associates Location: Rochester, NY Project Cost: $17,200,000 PROJECT DESCRIPTION In 2008, Spoleta Construction completed an extensive renovation to Gates-Chili CSD. The renovations and additions were based upon the increasing student enrollment. They include a 78,000 square foot gymnasium, pool area, new science wing, guidance offices and a kitchen addition. …
FLCC (Finger Lakes Community College)
PROJECT STATISTICS Client/Owner: DiFelice Development, Inc. Project Architect/Engineer: Plan Architectural Studio Location: Victor, NY Project Cost: $3,200,000 PROJECT DESCRIPTION Spoleta Construction was the general contractor for the newly built 24,000 square foot two-story building which includes labs, classrooms, and faculty support spaces.
Canandaigua Central School District
PROJECT STATISTICS Client/Owner: Canandaigua Central School District Project Architect/Engineer: Stantec Location: Canandaigua, NY Project Cost: $14,500,000 (Built 1991) $5,500,000 (Renovated 2007) PROJECT DESCRIPTION The Canandaigua Academy was originally built by Spoleta Construction in 1991. The new construction of the existing structure was a $14,500,000 project. In 2007, the Spoleta team was pleased to have the opportunity to once again …
Aquinas Institute New Library and Classroom
PROJECT STATISTICS Client/Owner: The Aquinas Institute Project Architect/Engineer: Passero Associates Location: Rochester, NY Project Cost: $900,000 PROJECT DESCRIPTION This new library is one of three projects Spoleta Construction has completed for The Aquinas Institute. Spoleta used their many years of expertise for the conversion of an existing gym and exercise room into an 8,000 square foot state-of-the-art library space …
Reliant Community Credit Union
PROJECT STATISTICS Client/Owner: Reliant Community Credit Union Project Architect/Engineer: Labella Associates, P.C. Location: Webster, NY Project Cost: $1,300,000 PROJECT DESCRIPTION In 2013, Spoleta Construction performed general construction services to the new free-standing Reliant Community Credit Union on Holt Road. By May 2014, Reliant’s Webster offices moved into the new one-story 4,300 square foot facility.
ESL Federal Credit Union
PROJECT STATISTICS Client/Owner: ESL Federal Credit Union Project Architect/Engineer: Barckstrom & Lacroix KDA Parrone Engineering Summer/Wise & Associates Locations: 25 locations Project Cost: $200,000-$2,450,000 (per location) PROJECT DESCRIPTION Spoleta Construction worked with ESL Federal Credit Union from 1998 – 2007 on a number of branch and kiosk locations throughout the Rochester area. At each location, Spoleta performed site and …
BRIDGE SQUARE
PROJECT STATISTICS Client/Owner: Bridge Square LLC Architect: Passero Associates Structural Engineer: Jensen/BRV MEP Engineer: Picard Engineers Location: Rochester, NY Project Cost: $7,000,000 PROJECT DESCRIPTION Spoleta Construction/Development and Passero Associates teamed up to renovate the 110-year old historic building, formally known as the Josh Lofton High School. The 67,000 square foot building was converted into commercial mixed-use, offering modern office …
Nu-Look Collision
PROJECT STATISTICS Client/Owner: Nu-Look Collision Project Architect/Engineer: Passero Associates Location: Henrietta, NY Project Cost: $1,100,000 PROJECT DESCRIPTION Spoleta Construction built a new 15,000 square foot state-of-the-art, body shop and corporate office for Nu-Look Collision’s Henrietta, NY location. Project consisted of a pre-engineered building with a 12,000 square foot shop area and 3,000 square foot office space. Spoleta self-performed 100% …
Marina Dodge
PROJECT STATISTICS Client/Owner: Marina Dodge Project Architect/Engineer: Lakeside Engineering, P.C. Location: Webster, NY Project Cost: $1,500,000 PROJECT DESCRIPTION When Marina Dodge outgrew their facility and came to Spoleta Construction to help them expand and update their auto dealership. After a demolition of the existing showroom, Spoleta provided them with a new showroom and a 15,000 square foot service area …
