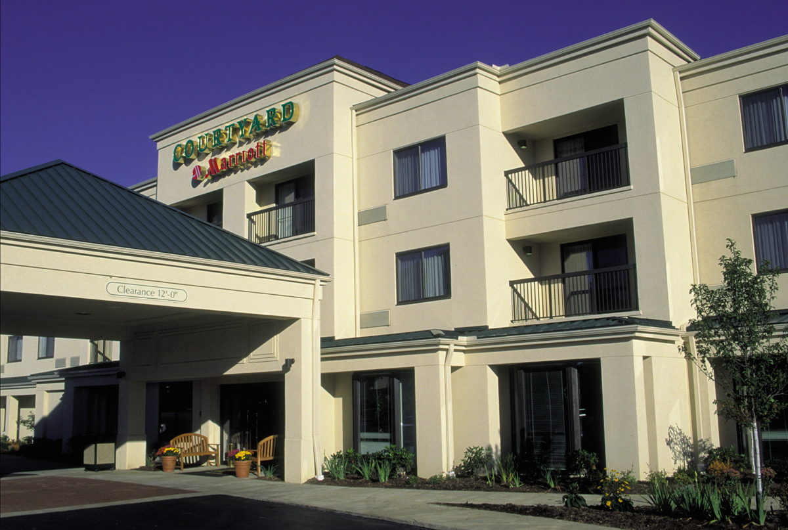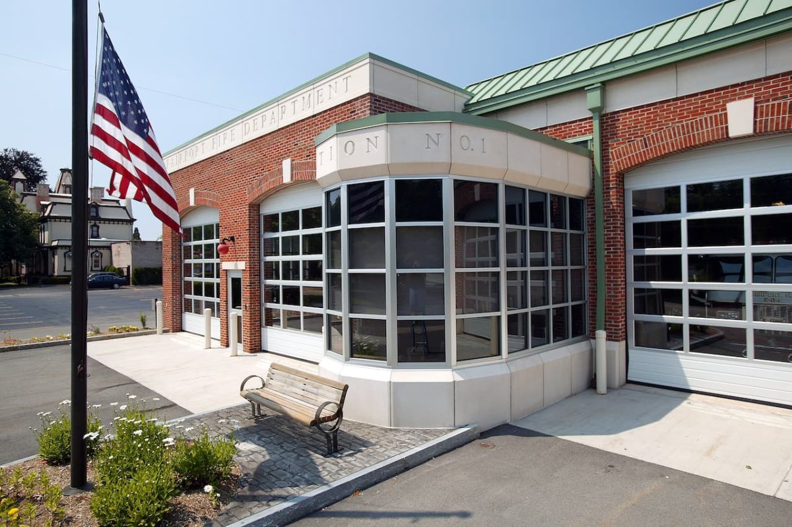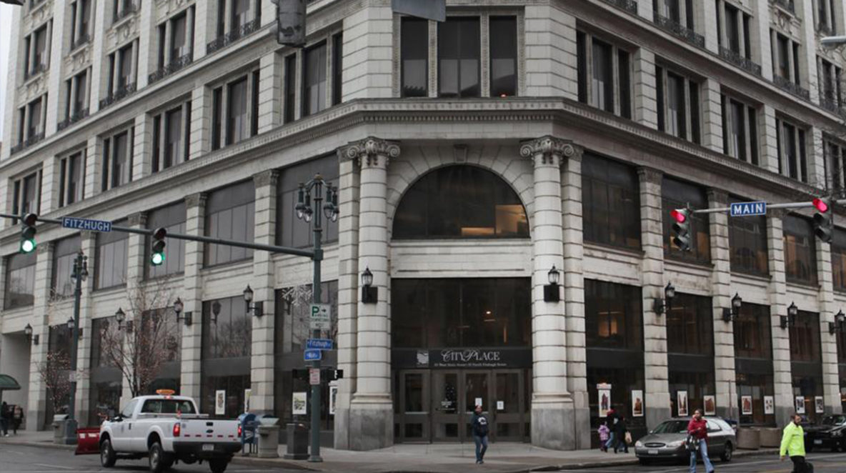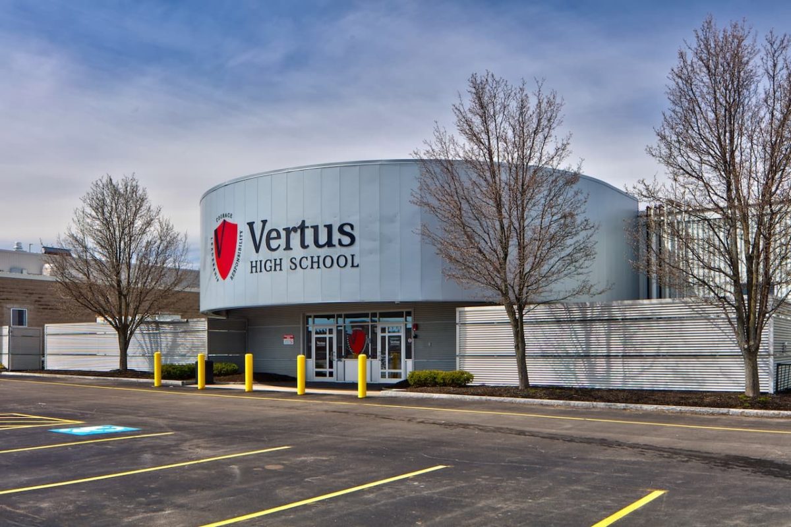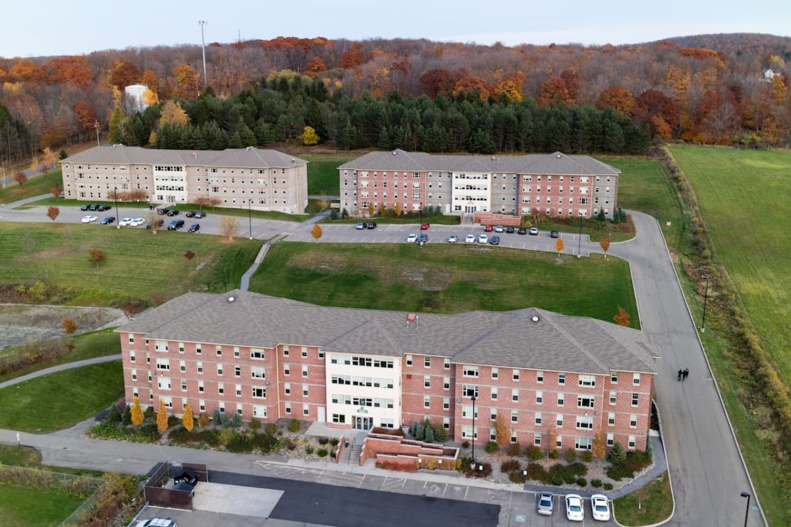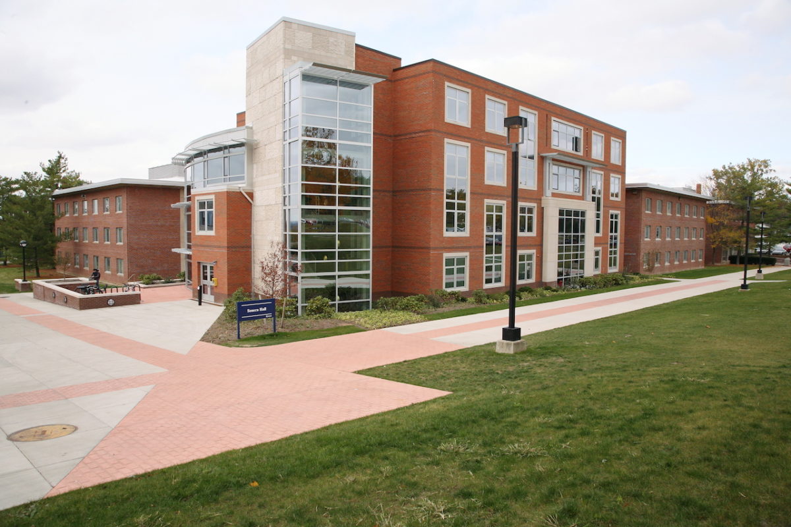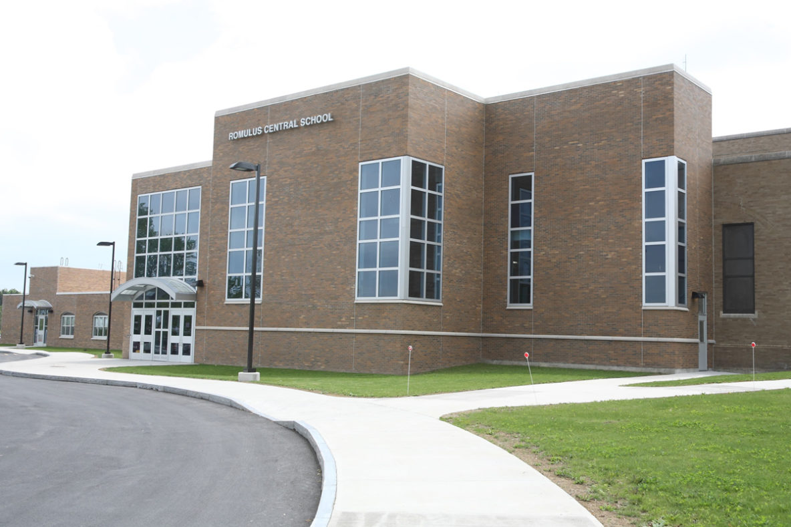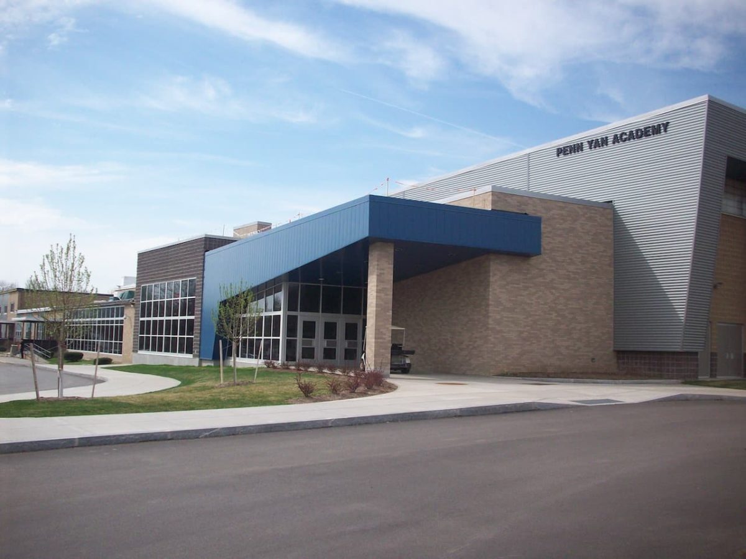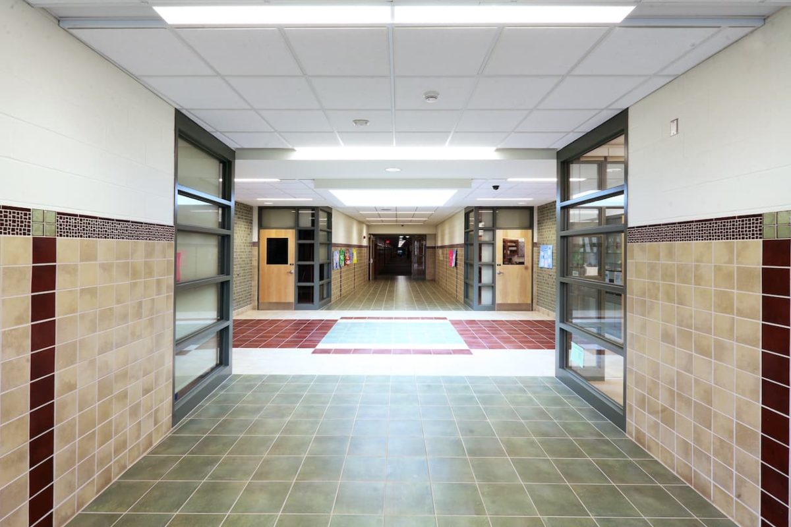PROJECT STATISTICS Client/Owner: Moyar Enterprises Project Architect/Engineer: Brown & Steidi Location: Willoughby, OH Project Cost: $3,500,000 PROJECT DESCRIPTION Spoleta Construction was the general contractor to the Courtyard by Marriott hotel in Willoughby, OH. The hotel includes 90 spacious guest rooms, pool, gym and is perfectly situated just 16 miles east of Cleveland in Lake County, along with the shoreline …
Holiday Inn
PROJECT STATISTICS Client/Owner: Capital Bethel Park Lodging LLC Project Architect/Engineer: Dimensions Location: Pittsburgh, PA Project Cost: $9,500,000 PROJECT DESCRIPTION Spoleta Construction worked against a tight deadline to complete renovations on this eight-story hotel required superior project management. Renovations on the exterior of the building included window replacement, EIFS (exterior insulation finishing system), sidewalks, lighting, pool renovation and a new …
Fairport Fire Station
PROJECT STATISTICS Client/Owner: Village of Fairport Project Architect/Engineer: Bergman Associates Location: Fairport, NY Project Cost: $1,300,000 PROJECT DESCRIPTION Spoleta Construction originally built the Fairport Fire Station in 1980. Over 20 years later, the Spoleta team was used again as the general contractor for the complete renovation to the Firehouse, along with a 3,000 square foot addition to the existing …
City Place
PROJECT STATISTICS Client/Owner: City Center, LLC Project Architect/Engineer: The Sear-Brown Group Location: Rochester, NY Project Cost: $21,000,000 PROJECT DESCRIPTION City Place is a 270,000 square foot historic building, originally built in 1907. The property was purchased by Spoleta in 1997 and is part of Spoleta’s Development portfolio. City Place houses Monroe County’s government offices in downtown Rochester. An extensive …
Vertus Charter School
PROJECT STATISTICS Client/Owner: Vertus Charter School Project Architect/Engineer: Hanlon Architects Location: Rochester, NY Project Cost: $4,400,000 PROJECT DESCRIPTION Vertus Charter School had been looking to find a long-term location for their school for a few years. Vertus signed a lease with 21 Humboldt LLC in 2015 with the vision of converting old Harris industrial space into classrooms and a Section …
Tompkins Cortland Community College
PROJECT STATISTICS Client/Owner: Tompkins Cortland Community College Project Architect/Engineer: Passero Associates Location: Dryden, NY Project Cost: $17,000,000 PROJECT DESCRIPTION This was a Design-Build project that includes the construction of two 60,000 square foot residence halls, each with a capacity of 134 beds. The building construction is concrete block, steel, and plank. The residence halls are comprised of two buildings …
SUNY Geneseo-Seneca Hall
PROJECT STATISTICS Client/Owner: Dormitory Authority of New York Project Architect/Engineer: Architect: Bergmann Associates, PC Civil/Site Consultant: Fisher Associates Location: Geneseo, NY Project Cost: $8,000,000 PROJECT DESCRIPTION This townhouse complex was designed for the use of SUNY Geneseo students. It features nine buildings, 44-units in three styles and a community center. The LEED certifiable buildings were an immediate hit with …
Romulus Central School District
PROJECT STATISTICS Client/Owner: Romulus Central School District Project Architect/Engineer: King & King Architects LLP Location: Romulus, NY Project Cost: $4,700,000 PROJECT DESCRIPTION Spoleta provided general construction services for the entire high school renovation which included three masonry additions (loading docks, elementary entrance, and two-story high school entrance). Spoleta converted the existing bus garage into a new administrator wing. The …
Penn Yan Central School District
PROJECT STATISTICS Client/Owner: Penn Yan Central School District Project Architect/Engineer: King + King Architects, LLP Location: Penn Yan, NY Project Cost: $15,800,000 PROJECT DESCRIPTION Completed in August 2010, Spoleta Construction was the general contractor for Penn Yan Academy’s extensive 75,000 square foot addition and renovation. The project’s goal was to transform the existing 1960s-era building into a modern 21st …
Marion Central School District
PROJECT STATISTICS Client/Owner: Marion Central School District Project Architect/Engineer: Ashley McGraw Location: Marion, NY Project Cost: $6,000,000 PROJECT DESCRIPTION Spoleta Construction provided general construction services for the new additions, renovations and site improvements to the 96,000 square foot elementary school. The 115,000 square foot high school also went under construction for classroom additions and renovations to the gymnasium and …
