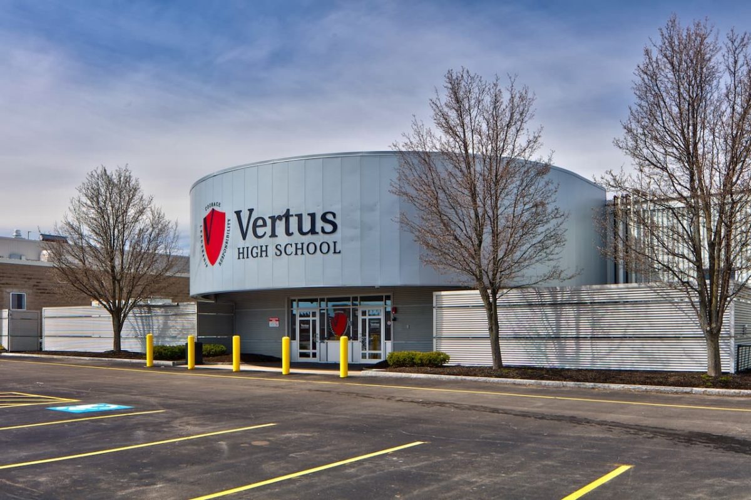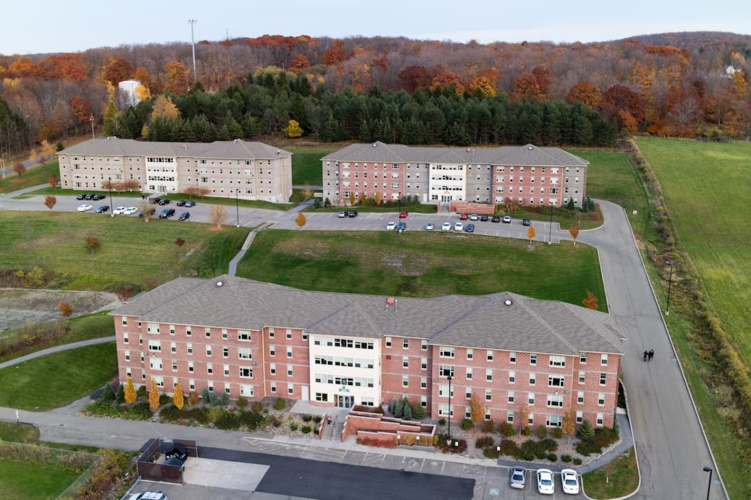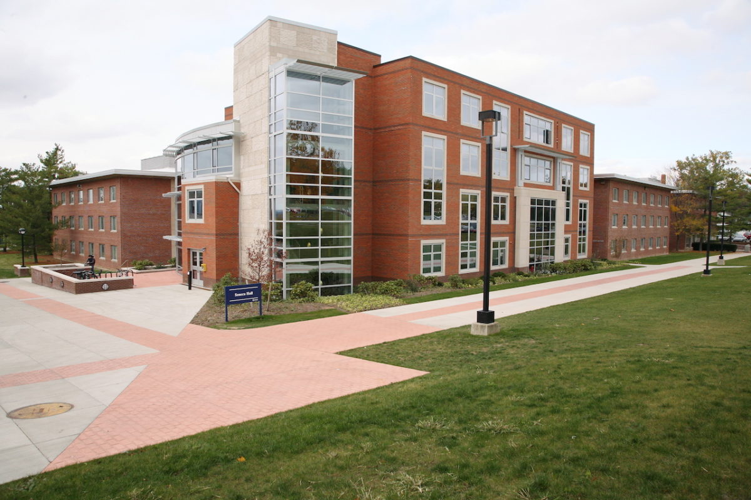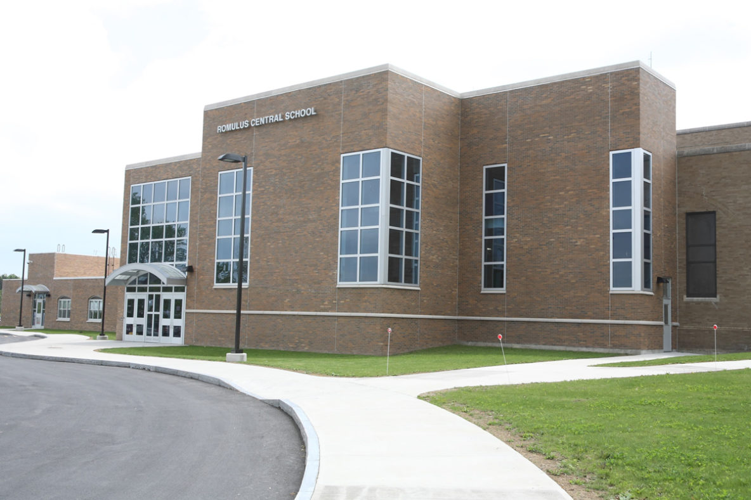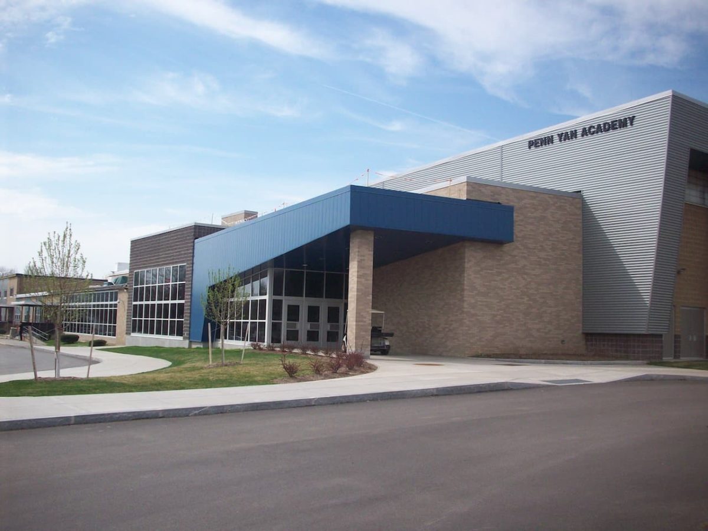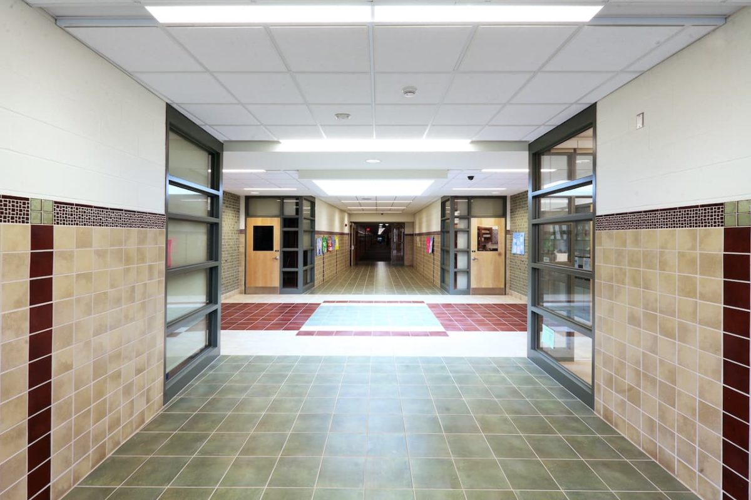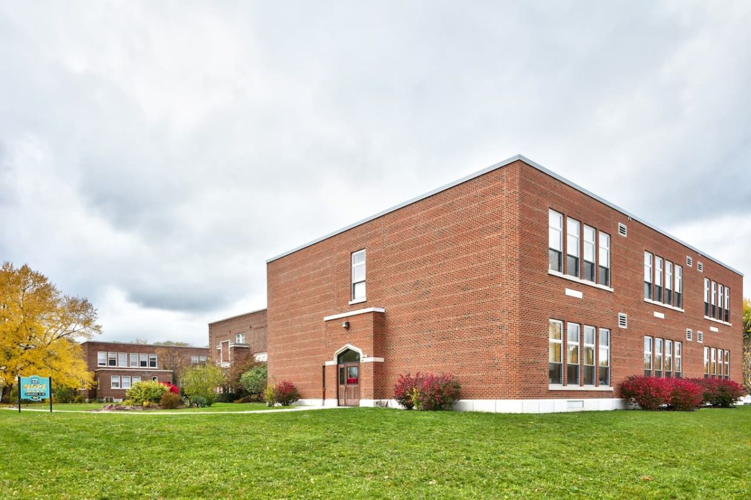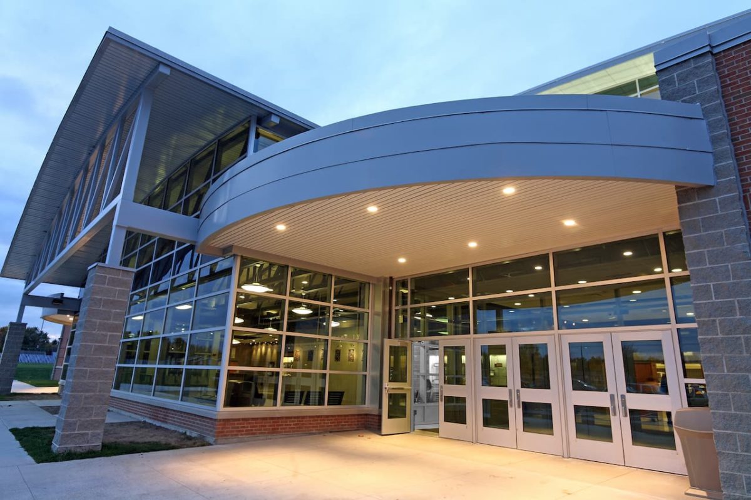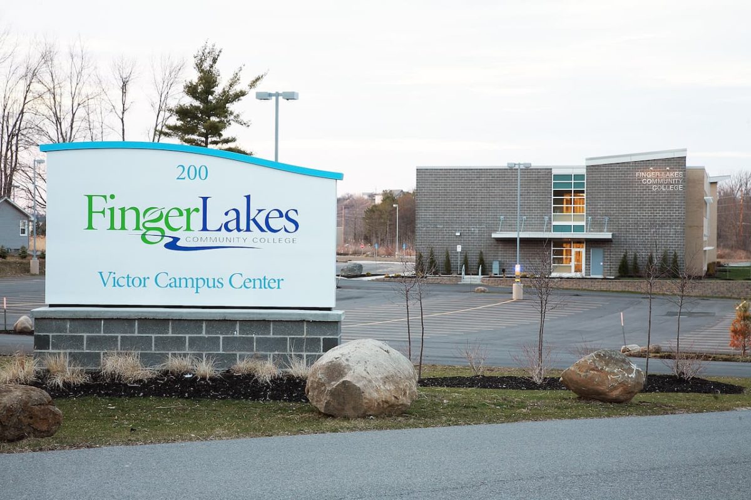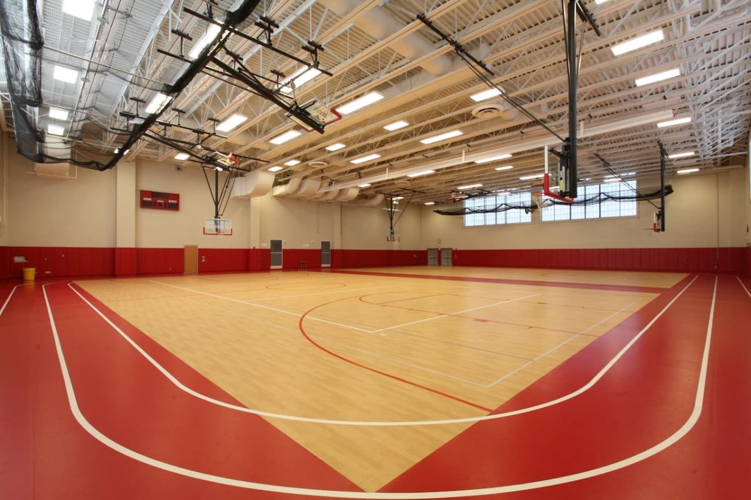PROJECT STATISTICS Client/Owner: Vertus Charter School Project Architect/Engineer: Hanlon Architects Location: Rochester, NY Project Cost: $4,400,000 PROJECT DESCRIPTION Vertus Charter School had been looking to find a long-term location for their school for a few years. Vertus signed a lease with 21 Humboldt LLC in 2015 with the vision of converting old Harris industrial space into classrooms and a Section …
Tompkins Cortland Community College
PROJECT STATISTICS Client/Owner: Tompkins Cortland Community College Project Architect/Engineer: Passero Associates Location: Dryden, NY Project Cost: $17,000,000 PROJECT DESCRIPTION This was a Design-Build project that includes the construction of two 60,000 square foot residence halls, each with a capacity of 134 beds. The building construction is concrete block, steel, and plank. The residence halls are comprised of two buildings …
SUNY Geneseo-Seneca Hall
PROJECT STATISTICS Client/Owner: Dormitory Authority of New York Project Architect/Engineer: Architect: Bergmann Associates, PC Civil/Site Consultant: Fisher Associates Location: Geneseo, NY Project Cost: $8,000,000 PROJECT DESCRIPTION This townhouse complex was designed for the use of SUNY Geneseo students. It features nine buildings, 44-units in three styles and a community center. The LEED certifiable buildings were an immediate hit with …
Romulus Central School District
PROJECT STATISTICS Client/Owner: Romulus Central School District Project Architect/Engineer: King & King Architects LLP Location: Romulus, NY Project Cost: $4,700,000 PROJECT DESCRIPTION Spoleta provided general construction services for the entire high school renovation which included three masonry additions (loading docks, elementary entrance, and two-story high school entrance). Spoleta converted the existing bus garage into a new administrator wing. The …
Penn Yan Central School District
PROJECT STATISTICS Client/Owner: Penn Yan Central School District Project Architect/Engineer: King + King Architects, LLP Location: Penn Yan, NY Project Cost: $15,800,000 PROJECT DESCRIPTION Completed in August 2010, Spoleta Construction was the general contractor for Penn Yan Academy’s extensive 75,000 square foot addition and renovation. The project’s goal was to transform the existing 1960s-era building into a modern 21st …
Marion Central School District
PROJECT STATISTICS Client/Owner: Marion Central School District Project Architect/Engineer: Ashley McGraw Location: Marion, NY Project Cost: $6,000,000 PROJECT DESCRIPTION Spoleta Construction provided general construction services for the new additions, renovations and site improvements to the 96,000 square foot elementary school. The 115,000 square foot high school also went under construction for classroom additions and renovations to the gymnasium and …
Hope Hall School Expansion
PROJECT STATISTICS Client/Owner: Hope Hall Project Architect/Engineer: Passero Associates Location: Rochester, NY Project Cost: $2,500,000 PROJECT DESCRIPTION In 2010, Spoleta completed the construction of the Hope Hall Expansion, a 12,500 square foot two-story building that is connected to the existing school. The expansion includes eight new classrooms, faculty room with kitchenette, restrooms; and an elevator that serves three levels …
Gates-Chili Central School District
PROJECT STATISTICS Client/Owner: Gates-Chili Central School District Project Architect/Engineer: Labella Associates Location: Rochester, NY Project Cost: $17,200,000 PROJECT DESCRIPTION In 2008, Spoleta Construction completed an extensive renovation to Gates-Chili CSD. The renovations and additions were based upon the increasing student enrollment. They include a 78,000 square foot gymnasium, pool area, new science wing, guidance offices and a kitchen addition. …
FLCC (Finger Lakes Community College)
PROJECT STATISTICS Client/Owner: DiFelice Development, Inc. Project Architect/Engineer: Plan Architectural Studio Location: Victor, NY Project Cost: $3,200,000 PROJECT DESCRIPTION Spoleta Construction was the general contractor for the newly built 24,000 square foot two-story building which includes labs, classrooms, and faculty support spaces.
Canandaigua Central School District
PROJECT STATISTICS Client/Owner: Canandaigua Central School District Project Architect/Engineer: Stantec Location: Canandaigua, NY Project Cost: $14,500,000 (Built 1991) $5,500,000 (Renovated 2007) PROJECT DESCRIPTION The Canandaigua Academy was originally built by Spoleta Construction in 1991. The new construction of the existing structure was a $14,500,000 project. In 2007, the Spoleta team was pleased to have the opportunity to once again …
- Page 1 of 2
- 1
- 2
