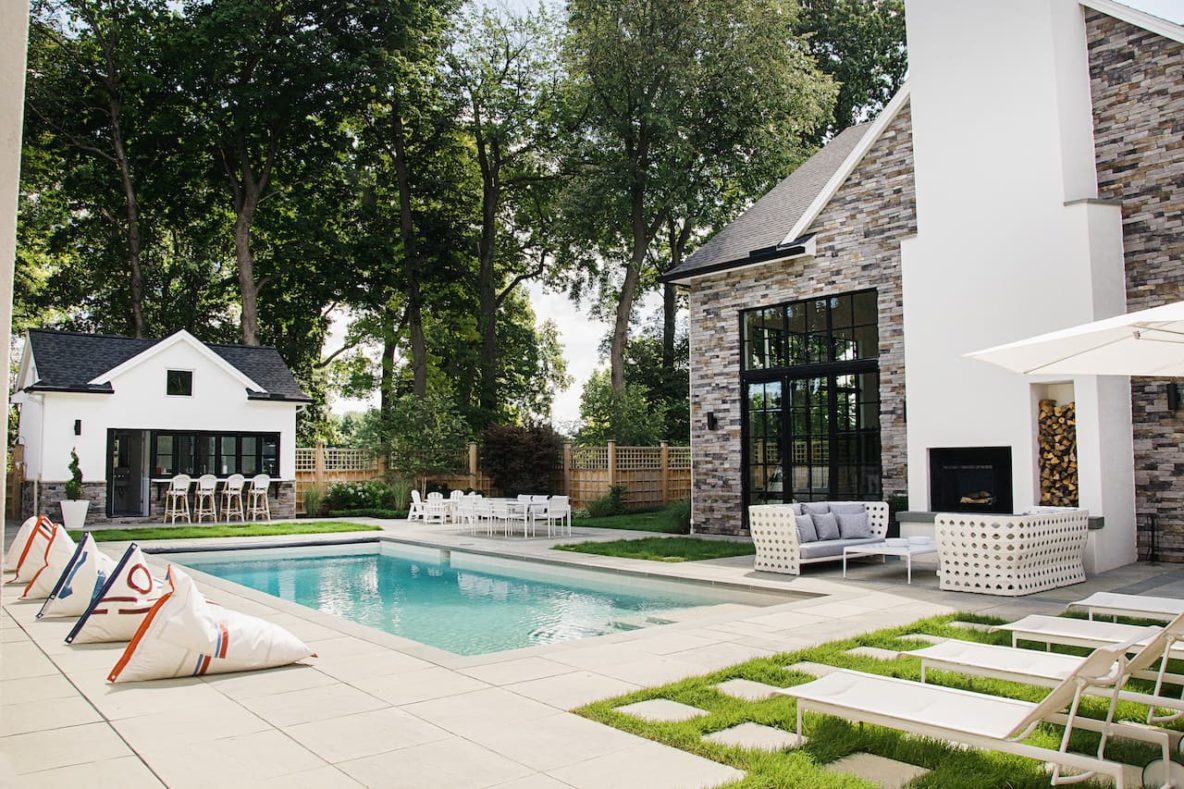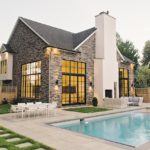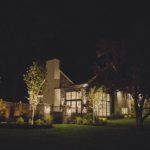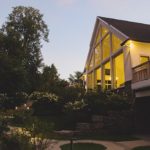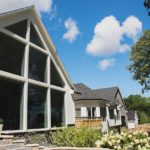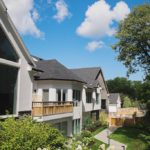PROJECT STATISTICS
Client/Owner:
Matt and Courtney Winslow
Project Architect/Engineer:
Tim Tyskiewicz- Architect
David Crowe – Architect
The Brooklyn Home Company – Interior Design
Location:
Brighton, NY
Project Cost:
$4,400,000
PROJECT DESCRIPTION
In 2014, Spoleta Construction and Gaetano Abbate Contracting teamed up for the extensive remodeling renovation of the Winslow Residence. Spoleta provided general construction and project management services to the 18-month project. The renovations to the existing 3,000 square foot home, included a 7,000 square foot addition, totaling 10,000 square feet. The existing garage was transformed into a living space. Spoleta broke through the attic above the garage opening the living room up to higher ceilings. The large, hand-hewn barn wood beams and steel I-beams were used to support the roof and narrow catwalk that stretches across most of the house. Lined by the ¾-inch glass, the walkway appears to float above the great room and kitchen. Below the great room is a massive, high-ceilinged play area with several large bi-fold glass doors that open to the pool, guesthouse, pool house, and garage.
The architectural and interior design of the entire home was nothing short of stunning. The interior finishes and furnishings came from all over the world and collectively made this home as special as it looks.
Spoleta Construction’s roots started 60 years ago as a homebuilder and over time, the company diversified into the commercial sector. Spoleta was honored to be a part of this beautiful residential renovation for the Winslow Residence.
