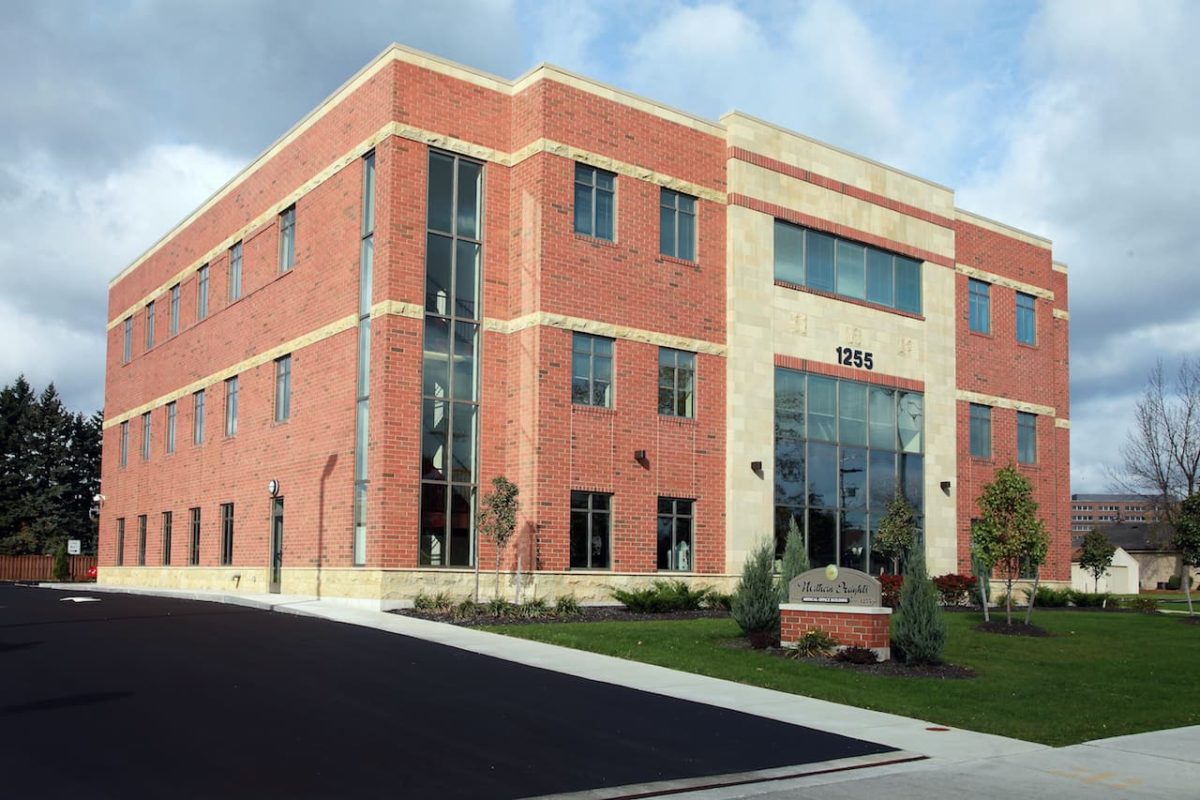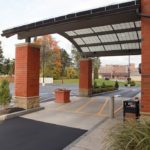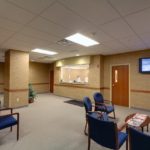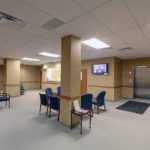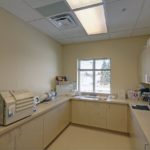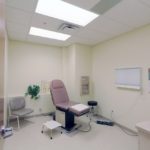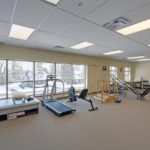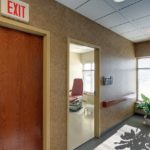PROJECT STATISTICS
Client/Owner:
1255 Portland Avenue LLC
Project Architect/Engineer:
Passero Associates
Location:
Rochester, NY
Project Cost:
$3,300,000
PROJECT DESCRIPTION
This project all began with Spoleta Development and two other owners knowing there was a need for a new Medical Office Building next to Rochester General Hospital. When they found three available lots for sale, Spoleta and Passero began designing the medical facility. Soon after the purchase, the existing three homes were torn down and Spoleta started the construction process.
The fully occupied three-story medical office building consists of 21,000 square feet and provides ADA parking and entrance way. On the first floor, Spoleta Construction installed a new and permanent PET/CT scanner to accommodate Rochester Radiology. On the second floor, Spoleta worked with The Vein Institute and Rochester Foot Care Associates to help them maximize staff and patient comfort. The third floor was built out to accommodate Rochester Colon & Rectal Surgery and meet all their space planning requirements. Spoleta serves as the developer, general contractor and property manager to Northern Heights Medical Office Building.
