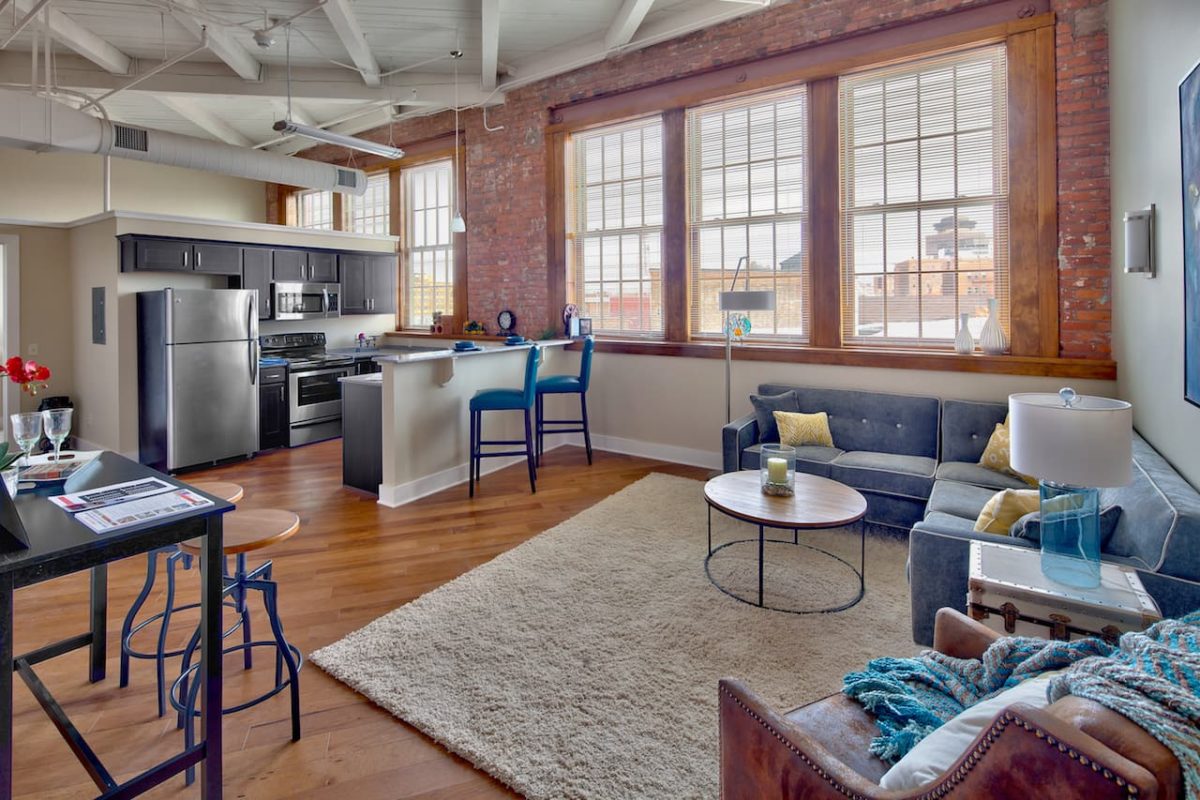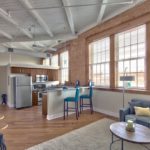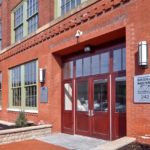PROJECT STATISTICS
Client/Owner:
Bridge Square LLC
Project Architect/Engineer:
Passero Associates
Location:
Rochester, NY
Project Cost:
$7,000,000
PROJECT DESCRIPTION
Spoleta Construction/Development and Passero Associates teamed up to renovate the 110-year old historic building, formally known as the Josh Lofton High School. The 67,000 square foot building was converted into commercial mixed-use, offering modern office space and 24 loft-style apartments located in downtown Rochester.
Spoleta required a design for the residential lofts that maximized the number of rental units while providing a highly desirable product. Open floorplans with large windows highlight all the apartments, with views of Downtown and the Corn Hill neighborhood. Rooms are efficiently sized, and no spaces are overly large. 100% apartment occupancy was achieved within three months of the completion of the building.
- Large open spaces with 12’ ceilings
- Exposed brick and original wood beams
- Hardwood floors
- Granite countertops
- Stainless steel appliances
- Stackable washer/dryer in unit
- Access to rooftop deck and grill area that overlooks the City of Rochester
- Secure outdoor parking
- Basement was converted into a full underground parking garage, exercise room and storage units for tenants
- Building is fully equipped with the highest of security






